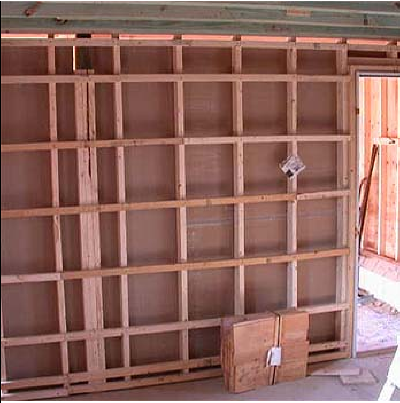
That’s what I mean by running some framing horizontally, put a new set of studs horizontally over top the existing studs. Thermal bridging is the ease that the cold moves through your framing. On frosty mornings you can sometimes see where the trusses are on a roof up because the cold moves more easily through the stud vs the insulation. More info on that here. You have 2 options once you install the baffles, either nail a 2x3 directly over the existing rafters to make the wall 1.5" deeper giving room for insulation + baffle, or run the new framing horizontal. Horizontal makes insulating much harder but it gives a bit of a thermal break from the interior drywall to the rafter touching the exterior roof deck.

I’m refinishing my bathroom, got the ceiling drywall put up and taped. I was hoping to get someone in to do the waterproofing/tile for the shower, he’d told me he would start in December, haven’t heard from him since.
I can’t finish the ceiling until the shower waterproofing is done, so I guess I’m tackling that next. Annoying when contractors flake like that, but I’m capable, time to move on without him